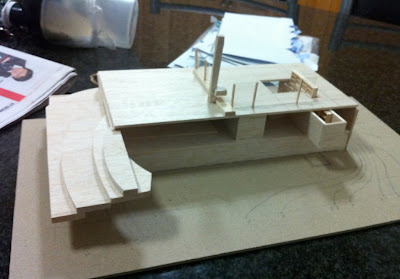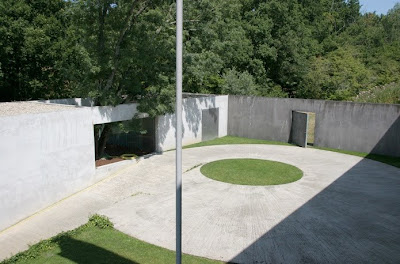Tuesday, March 29, 2011
Sunday, March 27, 2011
Saturday, March 26, 2011
Maison A Bordeaux - Feedback from presentation & Changes Made
During the presentation of my plans I was given feedback on the execution of my work, and given critisims on where i could improve. I have taken the advise on board and tried to improve my work in the areas discussed. I had an understanding the the presice analysis of the circulation, landscape and structure should be represented individually, however was advised during the presentation that this was not the case. I was asked to:
- combine my landscape analysis with my floor plans
- represent the cave like nature of the ground floor on my floor plans with the use of shading in style with my landscape plans
- Represent the earth on my sections with similar shading techniques
- change the hatching on a column so It was not so overpowering. * reduce the size of my circulation plans
- add the detail of the holes to the structural plan and my axonometric renderings
- Correct a small mistake with the positioning of the structural elements in my structural analysis.
Friday, March 25, 2011
Maison A Bordeaux - Sketches









Before Drawing my 1 : 100 Plans of Bordeaux House, I modelled it in sketchup. Due to the small amount of information on the house, i felt it best to research thoroughly, and model the structure to give myself a better understanding of the building and all its elements. I found that this was a very useful task, and felt i had greater success in drafting and modelling the building, than i would have had i not taken these crutial steps.
Monday, March 21, 2011
Friday, March 18, 2011
Maison A Bordeaux - Clips from Houselife
In researching this house, i found that the images available to the general public (internet or published) were all quite similar, in the fact that they showed all the same elements of the structure. This meant that there was a lot of missing information about different elements of the building. I watched the documentary house life. with the information i had already found, and the documentary, a lot of those missing elements were revealed.
 Clip 1 - This Clip shows a set of stairs leading from First Floor down to ground floor. However more importantly, it is one of the few shots that shows the sliding doors that are on an angle of approximately 60 degrees. These doors slide to the glazed wall. the purpose of this door is to shelter the stairwell that leads to the indoor ground floor area from the elements, i.e. rain.
Clip 1 - This Clip shows a set of stairs leading from First Floor down to ground floor. However more importantly, it is one of the few shots that shows the sliding doors that are on an angle of approximately 60 degrees. These doors slide to the glazed wall. the purpose of this door is to shelter the stairwell that leads to the indoor ground floor area from the elements, i.e. rain.
 Clip 2 - This clip shows the point at which the angled sliding door meets the glazed wall. At the time of filming this documentary the glass was being replaced, hence the plywood in its place.
Clip 2 - This clip shows the point at which the angled sliding door meets the glazed wall. At the time of filming this documentary the glass was being replaced, hence the plywood in its place.
 Clip 3 - This clip shown the courtyard area between the two guest houses. It is important because all the information I have come across does not show this opening to be a window. It also shows the two walls on either side to be glazed as well.
Clip 3 - This clip shown the courtyard area between the two guest houses. It is important because all the information I have come across does not show this opening to be a window. It also shows the two walls on either side to be glazed as well.
I have captured clips from throughout the documentary that I found to be useful when It came to drawing my plans and sections etc, as well as modeling bordeaux house.
 Clip 1 - This Clip shows a set of stairs leading from First Floor down to ground floor. However more importantly, it is one of the few shots that shows the sliding doors that are on an angle of approximately 60 degrees. These doors slide to the glazed wall. the purpose of this door is to shelter the stairwell that leads to the indoor ground floor area from the elements, i.e. rain.
Clip 1 - This Clip shows a set of stairs leading from First Floor down to ground floor. However more importantly, it is one of the few shots that shows the sliding doors that are on an angle of approximately 60 degrees. These doors slide to the glazed wall. the purpose of this door is to shelter the stairwell that leads to the indoor ground floor area from the elements, i.e. rain. Clip 2 - This clip shows the point at which the angled sliding door meets the glazed wall. At the time of filming this documentary the glass was being replaced, hence the plywood in its place.
Clip 2 - This clip shows the point at which the angled sliding door meets the glazed wall. At the time of filming this documentary the glass was being replaced, hence the plywood in its place. Clip 3 - This clip shown the courtyard area between the two guest houses. It is important because all the information I have come across does not show this opening to be a window. It also shows the two walls on either side to be glazed as well.
Clip 3 - This clip shown the courtyard area between the two guest houses. It is important because all the information I have come across does not show this opening to be a window. It also shows the two walls on either side to be glazed as well.Maison A Bordeaux - More Clips from Houselife
 Clip 6 - During the documentary, I discovered that this structural beam is actually hollow to allow drainage to discreetly be directed outside from the Second floor.
Clip 6 - During the documentary, I discovered that this structural beam is actually hollow to allow drainage to discreetly be directed outside from the Second floor. Clip 8 - In the documentation I have on bordeaux house certain things are not clearly represented. It is hard to distinguish between elements. This image shows a gate which mechanically lowers for access from the lift to the second floor in the form of a ramp.
Clip 8 - In the documentation I have on bordeaux house certain things are not clearly represented. It is hard to distinguish between elements. This image shows a gate which mechanically lowers for access from the lift to the second floor in the form of a ramp. Clip 9 - This is the courtyard leading off the children's bedrooms. It is filled with stones.
Clip 9 - This is the courtyard leading off the children's bedrooms. It is filled with stones. Clip 10 - I find this image to be important for a few reasons. Firstly, it shows the kitchen area for this simplistic uncluttered area that it is. But most importantly, it represents the very bold but simple style of bordeaux house. This is the reason i have decided to depict this house in a similar manner through my drawings.
Clip 10 - I find this image to be important for a few reasons. Firstly, it shows the kitchen area for this simplistic uncluttered area that it is. But most importantly, it represents the very bold but simple style of bordeaux house. This is the reason i have decided to depict this house in a similar manner through my drawings.
Subscribe to:
Comments (Atom)





























